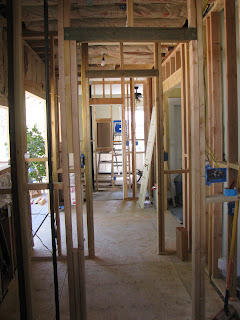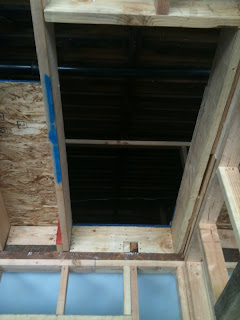(part of the new powder room and built-in bookshelf for Dillan)
So now we are at the portion of the project where we are actually putting the house back together, which, I must say, is a relief! it is very disconcerting to be pulling apart something that you are paying a mortgage on, even if it will be better for it in the end. As far as the construction timeline, the framing goes in to allow the final plumbing to be put in and to allow for the electrical to be run as well. After all the framing is in and complete, and after the plumbing & electrical, we get to put up drywall and it will start to look even more like a house again.(this is the new framing for the back sitting room and laundry room floors)
(After the floor joists are in, we put down the plywood subfloor- yay! No more holes for Dillan to fall into- not that he did, but now we don't have to worry about it any more...)
(This is the new view out to the back yard from the living room..It is so nice and open now. It is a little hard to see, but the room beyond is the sitting nook and there will be double french doors that swing out.)
(This is looking back into the Living Room from the sitting nook)
(Here is the view of the back of the house. You can really see how much new framing there actually is...Now we can insulate the walls properly and waterproof them, which they didn't really do back in 1912- crazy old-timers!)
(Another view of the back of the house coming together)
(the opening on the far right is the kitchen window over the sink, and the window on the
left is the window over the laundry machines...)
(New door opening into the sitting nook. You can see where the outdoor lights will be, too.
Dillan loves to "supervise" on the job alot...)
(This is the view from the kitchen, through the new laundry room, into the sitting nook
and then a little ways beyond is the powder room, too...)
(Here is the kitchen all reframed and insulated. You can also see some of the
plumbing and electrical in the walls- little blue boxes are outlets, etc...)
(Here is the new attic access where we will have a pull down ladder- yay storage!!!)
(Our new whole house fan, it should help to keep the hot air out...)
(The new powder room plumbing...)
(View of the new door way into the Powder Room)
Whew!!!! Okay, I think that is enough framing for now. We will cover more soon, when we get into the drywall finishes- fun! And maybe another post on painting, since we are trying to decide on colors, etc....
















Yes! Lots of changes here! So nice to see some visible progress, like you say, instead of just tear-down. I bet you'll really like that whole house fan too! Looks pretty spiffy.
ReplyDeleteWoohoo! I'm bummed I didn't get the whole "before" experience but your blog is a fun way to keep up.
ReplyDeleteI don't envy the paint picking out process, hope yours goes better than mine! LOVE the french doors, how dreamy.
ReplyDelete